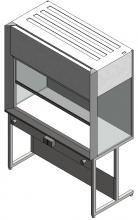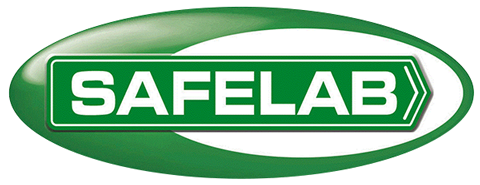Fume Cupboard BIM

Fume Cupboard BIM objects by Safelab
For designers and contractors who need to incorporate professionally produced BIM objects of fume cupboards into their projects we have generated Revit files of our fume cupboard product range, which feature:
- Small file size for seamless incorporation into large projects
- Comprehensive data that enables BIM level 2 compliance, including:-
- COBie data
- IFC data
- NBS data
- Product data in accordance with the industry approved fume cupboard Product Data Template (PDT) co-developed by Safelab and the Chartered Institute of Building Engineers (CIBSE).
Our fume cupboard BIM objects conform to CIBSE Product Data Template Standards.
If you would like any of our fume cupboard BIM objects please contact us and a member of our team will be happy to discuss your requirements. All our BIM objects will include a RFA Model, IFC Model and a BIM Object Guide

What is BIM?
BIM (Building Information Modelling) is a method of sharing data in a structured environment which may include the use of a powerful software application to create a single digital representation of a building, enabling architects and M&E consultants to work collaboratively to accurately model its physical and functional aspects in a virtual environment. Main contractors are then able to use the model as an authoritative information resource in the construction phase, and post-construction, facilities managers can utilise the data it contains to schedule planned maintenance.
“The productivity improvements generated by BIM have been estimated to be capable of reducing project delivery time by 50% and project costs by 33%”
To construct their detailed BIM representation of the building, designers must either create or import digital models of its various components. These component models must be of a high standard, conforming to specific requirements in terms of the data they contain and their file size.

